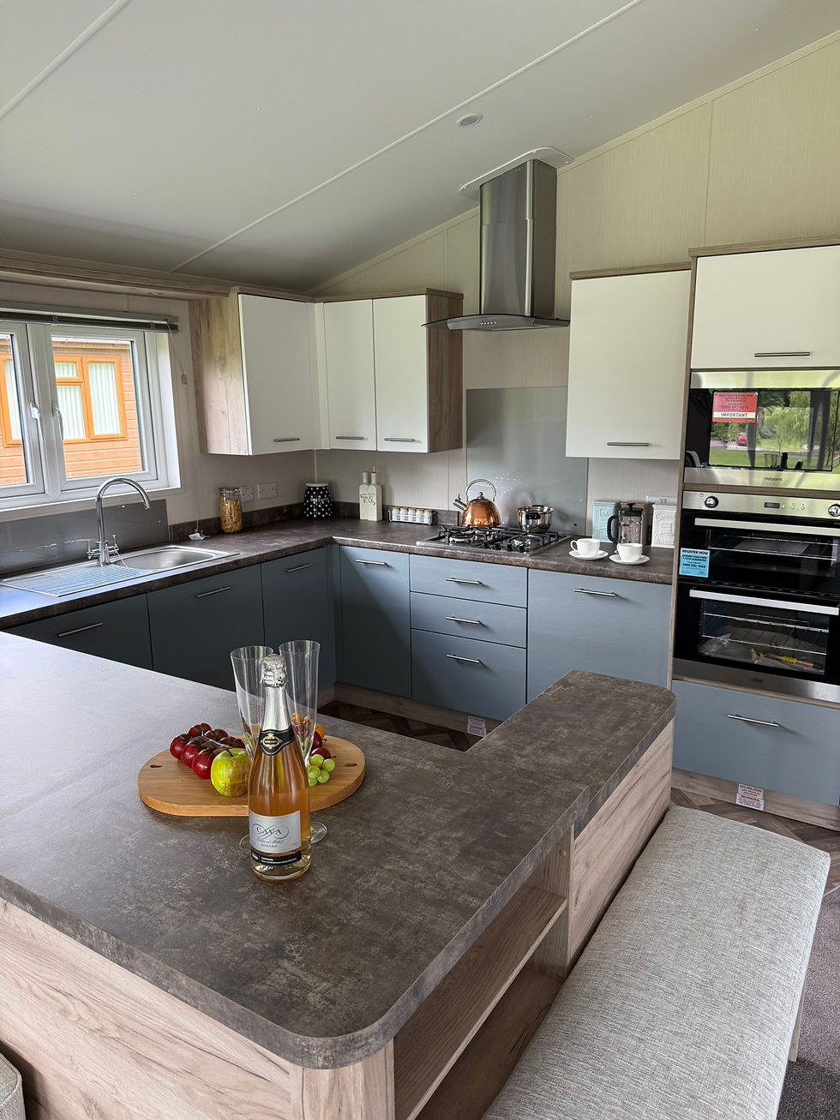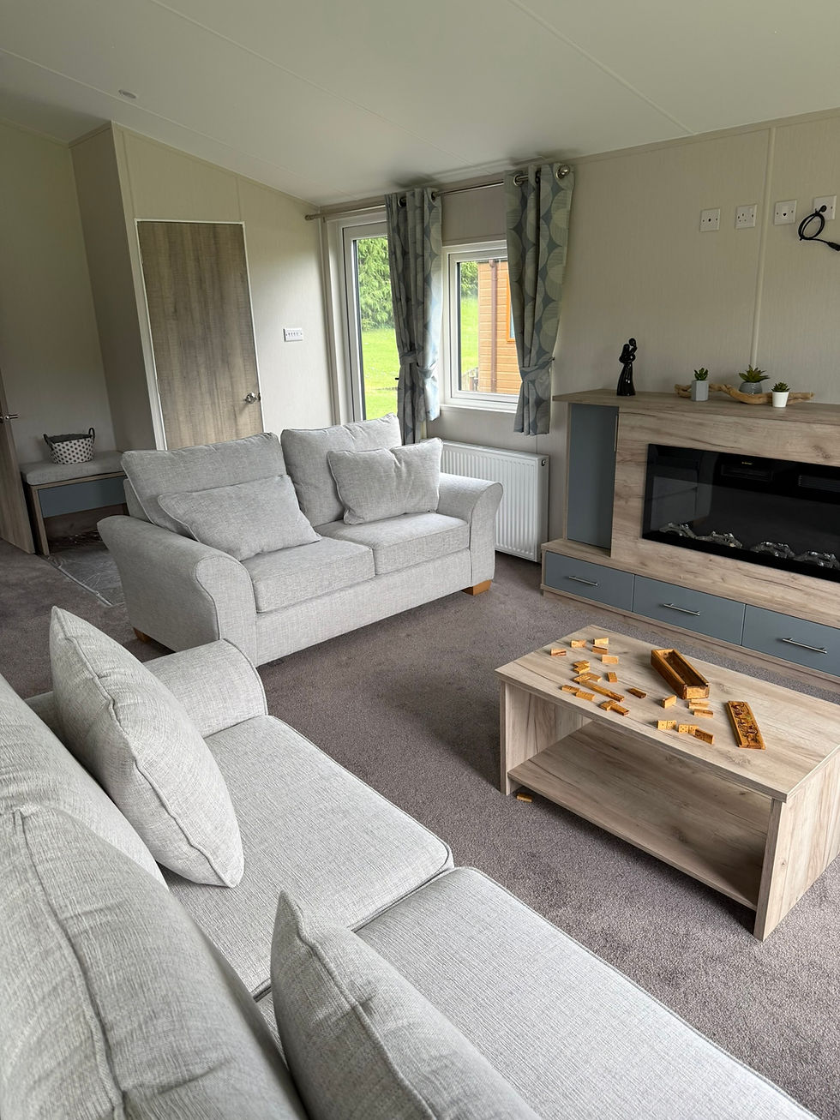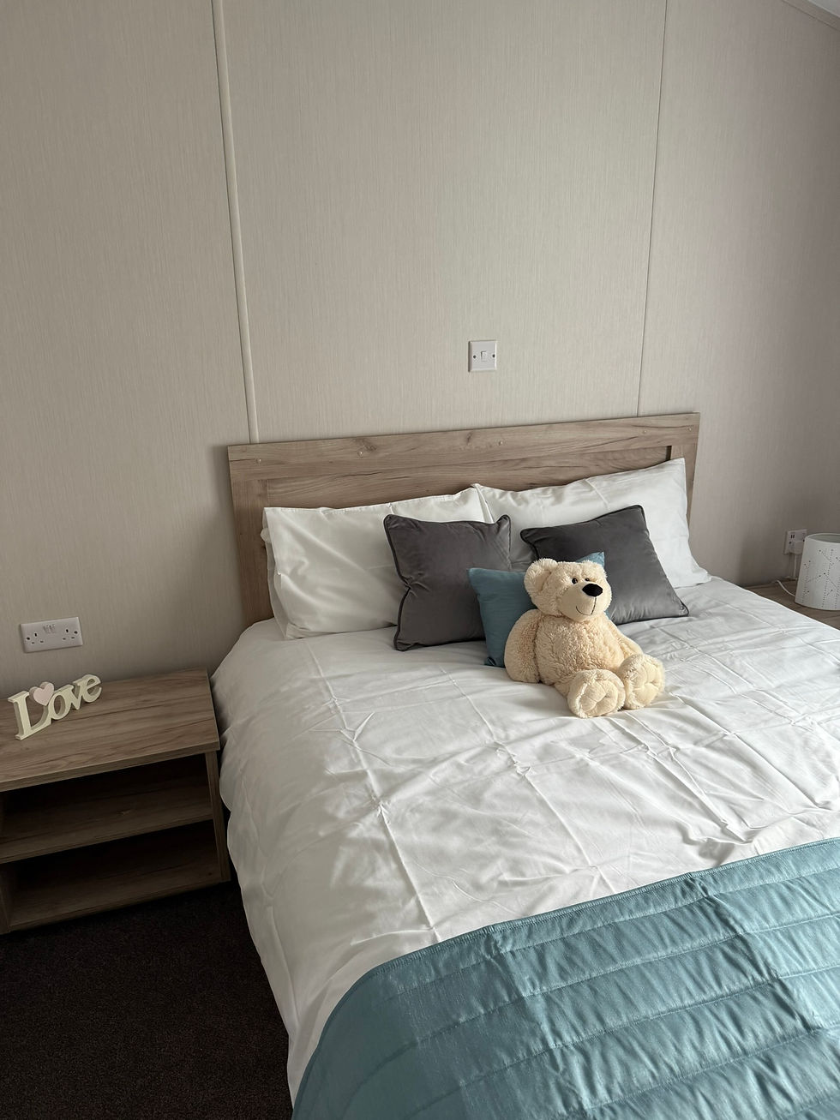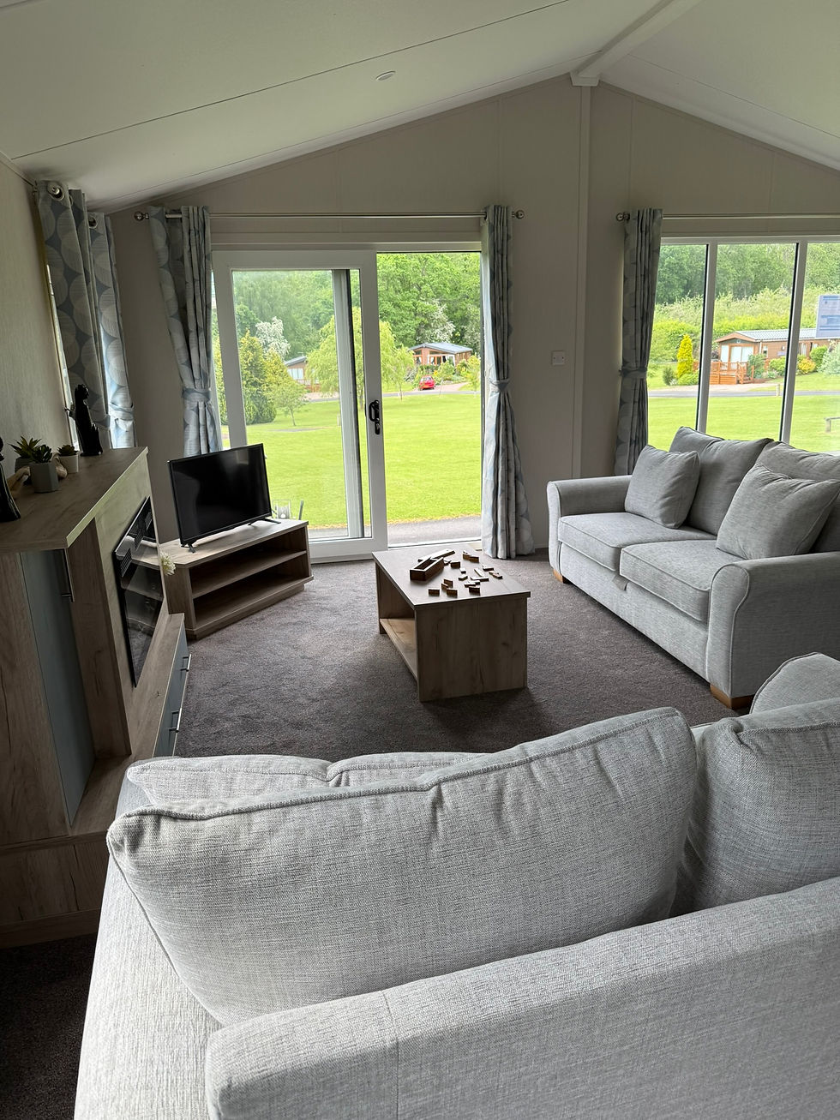
Willerby Clearwater
The open planned living area is very spacious, with a large kitchen area, breakfast bar, and lots of built in storage as well as a large breakfast bar.
The lounge has plenty of comfortable seating, along with a feature electric fire. Patio doors from the lounge open onto a large composite decking, with ample space for patio furniture and entertaining
There is a utility cupboard by the entrance with space for a washer and dryer.
The Willerby Portland has two bedrooms; one very spacious twin room and master bedroom, both of which have the exclusive feature of large built in wardrobe space. The master bedroom boasts a king sized bed and en-suite facilities.
Outside there is a large decking and rockery, as well as personal parking spaced next to the Lodge.
Contact us now in order to arrange a viewing.












